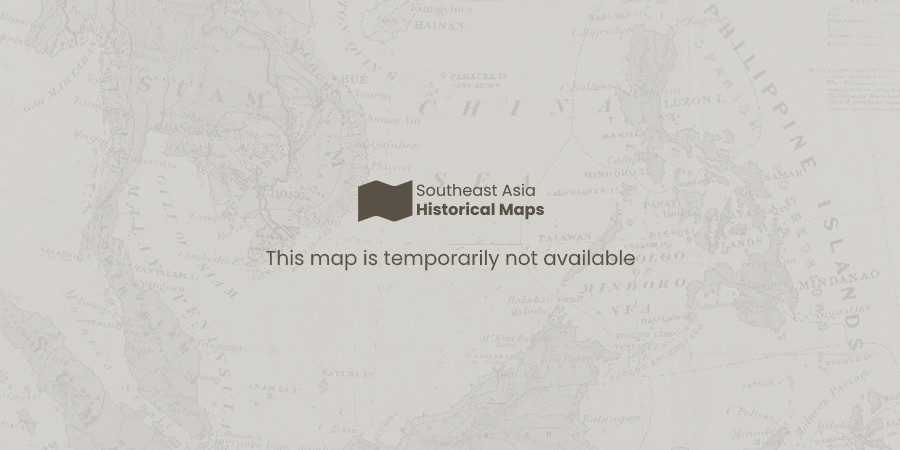"106.8031,-6.1106,106.8134,-6.1237,106.8083,-0.0066"
{"param":{"lon":106.81118265547829,"lat":-6.11987383521938,"rot":null,"zoom":17,"titre":"Sans titre","description":"","status":"brouillon","controlParams":{"limitGeo":"1","zoomBtn":"1","selectLayer":"1","contextMap":"0","legend":"0","scaleLine":"1","pSearchBar":"0","coords":"1","attribution":"1"},"proj":{"valeur":"EPSG:4326","unite":"ds"}},"layers":[{"type":"Geoportail","name":"Plan IGN","titre":"sans-titre","visibility":true,"layer":"GEOGRAPHICALGRIDSYSTEMS.PLANIGN"},{"name":"default","visibility":true,"type":"GeoImage","url":"https://iiif.universiteitleiden.nl/iiif/2/hdl%3A1887.1%2Fitem%3A2011503/full/1500,/0/default.jpg","imageCenter":[11889839.568369433,-682251.9188335282],"imageRotate":1.3442989448577929,"imageScale":[0.8480532268311115,0.8480532268311115]},{"dessin":true,"type":"Vector","name":"Dessin","titre":"sans-titre","visibility":true,"opacity":1,"popupContent":{},"style":{},"features":[]}],"symbolLib":{},"legende":{"legend":"","legendPos":"bottom-left","legendWidth":295,"legendVisible":false,"legendtitle":"Ma légende","legendParam":{"lineHeight":55,"width":295}}}
Plan for a general improvement of piers at Batavia
Plan voor eene generale verbetering der zeehoofden te Batavia
Plan voor eene generale verbetering der zeehoofden te Batavia
1856
About This Map
A hand-drawn plan for improvements to the pier at the port in Batavia (Jakarta), showing profiles of stone and concrete walls/buttresses to be built along the sides of the ‘Haven Kanaal [Harbour Canal]’. Blue lines on the profiles mark water level.
Details
Attributes
Scale
Written Note/Details
Features
Port
Pier
River
Canal
Tide Data
Library Catalogue

#<SolrDocument:0x00007f61b6970b48>
leiden-2013250
https://iiif.universiteitleiden.nl/iiif/2/hdl%3A1887.1%2Fitem%3A2011503/square/300,/0/default.jpg
BboxSet
{"param":{"lon":106.81118265547829,"lat":-6.11987383521938,"rot":null,"zoom":17,"titre":"Sans titre","description":"","status":"brouillon","controlParams":{"limitGeo":"1","zoomBtn":"1","selectLayer":"1","contextMap":"0","legend":"0","scaleLine":"1","pSearchBar":"0","coords":"1","attribution":"1"},"proj":{"valeur":"EPSG:4326","unite":"ds"}},"layers":[{"type":"Geoportail","name":"Plan IGN","titre":"sans-titre","visibility":true,"layer":"GEOGRAPHICALGRIDSYSTEMS.PLANIGN"},{"name":"default","visibility":true,"type":"GeoImage","url":"https://iiif.universiteitleiden.nl/iiif/2/hdl%3A1887.1%2Fitem%3A2011503/full/1500,/0/default.jpg","imageCenter":[11889839.568369433,-682251.9188335282],"imageRotate":1.3442989448577929,"imageScale":[0.8480532268311115,0.8480532268311115]},{"dessin":true,"type":"Vector","name":"Dessin","titre":"sans-titre","visibility":true,"opacity":1,"popupContent":{},"style":{},"features":[]}],"symbolLib":{},"legende":{"legend":"","legendPos":"bottom-left","legendWidth":295,"legendVisible":false,"legendtitle":"Ma légende","legendParam":{"lineHeight":55,"width":295}}}
"106.8031,-6.1106,106.8134,-6.1237,106.8083,-0.0066"
Overlay View
View this historical map as an overlay on a contemporary map. Adjust your view using the georeference tool.











